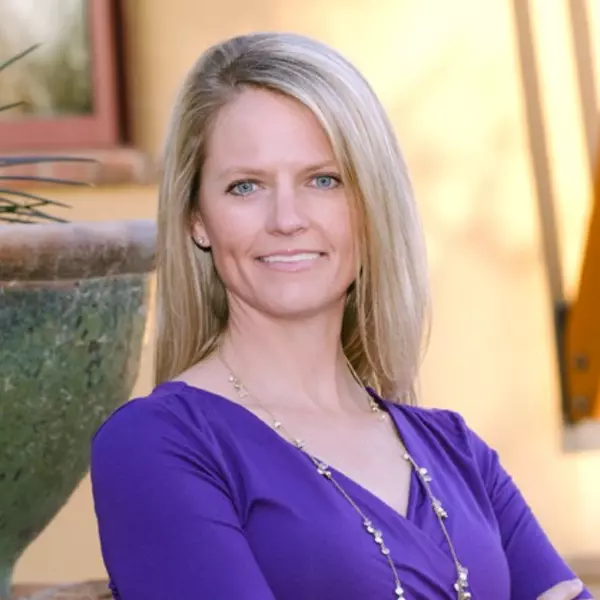$360,000
$325,000
10.8%For more information regarding the value of a property, please contact us for a free consultation.
3 Beds
1 Bath
941 SqFt
SOLD DATE : 06/15/2023
Key Details
Sold Price $360,000
Property Type Single Family Home
Sub Type Single Family Residence
Listing Status Sold
Purchase Type For Sale
Square Footage 941 sqft
Price per Sqft $382
Subdivision Jackson Place
MLS Listing ID 6556680
Sold Date 06/15/23
Style Other
Bedrooms 3
HOA Y/N No
Year Built 1942
Annual Tax Amount $1,641
Tax Year 2022
Lot Size 6,247 Sqft
Acres 0.14
Property Sub-Type Single Family Residence
Source Arizona Regional Multiple Listing Service (ARMLS)
Property Description
Terrific FIXER-UPPER opportunity in the massively coveted CORONADO HISTORIC DISTRICT! This 1942 Minimal Traditional Ranch BRICK HOUSE is a 1-min. walk to CORONADO PARK. Great Central Phoenix location walkable to restaurants, shops, cafes, grocery stores, Oak St. biking path, hospital, coffee shops & a LOT more! Drive 5 min. to freeways & downtown core. The 1-car detached garage can be converted to a casita, guest house or restored for parking. The inside has coved ceilings, several built-ins, mostly colored concrete floors & endless possibilities! New A/C system, air handler & gas heat installed 2018, 30-year shingle roof installed approx. 15 years ago & new gas water heater installed about 3 years ago. Property likely needs new sewer line. See docs tab for historic home info.
Location
State AZ
County Maricopa
Community Jackson Place
Direction From Thomas, south on 12th St, to Palm Ln, East on Palm to home on left.
Rooms
Other Rooms Family Room
Master Bedroom Downstairs
Den/Bedroom Plus 3
Separate Den/Office N
Interior
Interior Features High Speed Internet, Other, See Remarks, Master Downstairs, No Interior Steps, Pantry, Full Bth Master Bdrm
Heating See Remarks, Natural Gas
Cooling Central Air, See Remarks
Flooring Tile, Concrete
Fireplaces Type None
Fireplace No
Window Features Solar Screens,Wood Frames
SPA None
Laundry Wshr/Dry HookUp Only
Exterior
Exterior Feature Private Yard
Parking Features Unassigned, Detached
Garage Spaces 1.0
Garage Description 1.0
Fence Block, Chain Link
Pool None
Community Features Near Light Rail Stop, Near Bus Stop, Historic District
View City Light View(s), Mountain(s)
Roof Type Composition
Porch Patio
Building
Lot Description Alley, Dirt Front, Dirt Back, Grass Back
Story 1
Builder Name Unknown
Sewer Sewer in & Cnctd, Public Sewer
Water City Water
Architectural Style Other
Structure Type Private Yard
New Construction No
Schools
Elementary Schools Whittier Elementary School
Middle Schools Asu Preparatory Academy - Phoenix Middle School
High Schools North High School
School District Phoenix Union High School District
Others
HOA Fee Include No Fees
Senior Community No
Tax ID 117-24-061
Ownership Fee Simple
Acceptable Financing Cash
Horse Property N
Listing Terms Cash
Financing Cash
Read Less Info
Want to know what your home might be worth? Contact us for a FREE valuation!

Our team is ready to help you sell your home for the highest possible price ASAP

Copyright 2025 Arizona Regional Multiple Listing Service, Inc. All rights reserved.
Bought with Non-MLS Office
"My job is to find and attract mastery-based agents to the office, protect the culture, and make sure everyone is happy! "
3707 E Southern Ave # 1074, Mesa, AZ, 85206, United States






