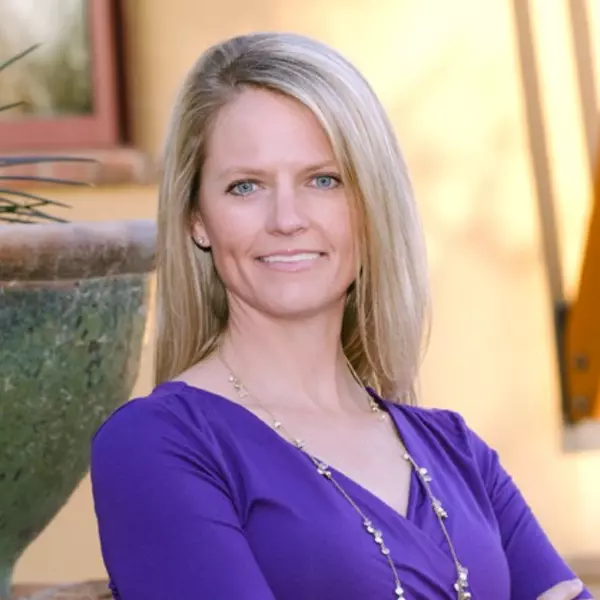$560,000
$572,000
2.1%For more information regarding the value of a property, please contact us for a free consultation.
4 Beds
2 Baths
1,974 SqFt
SOLD DATE : 02/16/2021
Key Details
Sold Price $560,000
Property Type Single Family Home
Sub Type Single Family Residence
Listing Status Sold
Purchase Type For Sale
Square Footage 1,974 sqft
Price per Sqft $283
Subdivision Tami Estates
MLS Listing ID 6166272
Sold Date 02/16/21
Style Ranch
Bedrooms 4
HOA Y/N No
Year Built 1973
Annual Tax Amount $2,388
Tax Year 2020
Lot Size 10,878 Sqft
Acres 0.25
Property Sub-Type Single Family Residence
Source Arizona Regional Multiple Listing Service (ARMLS)
Property Description
*** Taking backups offers*** Property is under contract.**** Fantastic home with a beautiful grassy yard and mature trees in Chaparral HS boundaries. A rare SFH w/ 4 bdrms in the entire area! Real 4 bedrooms, 2 bathrooms, remodel/updates done 2019 and Kitchen. Pool updated equipment & Pebble Tek surface 2019. Heated hot tub. Wonderful location, close to mall shopping, restaurants, movie theaters, 6 golf courses near by, access to 51&101. You can easily get anywhere in the Valley. 2 car garage PLUS a carport. Newer HVAC w/ transferable seller providing Home Warranty(FAHW). Covered patio near pool. *** See SEMI PRIVATE remarks!*** Financials activity for 5029 E. Laurel Ln.
Coming soon
Location
State AZ
County Maricopa
Community Tami Estates
Direction South off Cactus onto 50th Street until Laurel Lane. Turn Right, on the Left side of street.
Rooms
Other Rooms Family Room, Arizona RoomLanai
Master Bedroom Not split
Den/Bedroom Plus 4
Separate Den/Office N
Interior
Interior Features Breakfast Bar, Pantry, 3/4 Bath Master Bdrm
Heating Natural Gas
Cooling Central Air, Ceiling Fan(s), Programmable Thmstat
Flooring Carpet, Vinyl, Tile
Fireplaces Type Family Room
Fireplace Yes
Window Features Skylight(s)
SPA Above Ground,Heated
Laundry Wshr/Dry HookUp Only
Exterior
Parking Features Garage Door Opener
Garage Spaces 2.0
Carport Spaces 1
Garage Description 2.0
Fence Block
Pool Diving Pool, Private
Community Features Biking/Walking Path
View Mountain(s)
Roof Type Composition
Accessibility Bath Lever Faucets
Porch Patio
Private Pool Yes
Building
Lot Description Sprinklers In Rear, Gravel/Stone Front, Grass Back, Synthetic Grass Back, Auto Timer H2O Back
Story 1
Builder Name CAVALIER HOMES
Sewer Public Sewer
Water City Water
Architectural Style Ranch
New Construction No
Schools
Elementary Schools Sequoya Elementary School
Middle Schools Cocopah Middle School
High Schools Chaparral High School
School District Scottsdale Unified District
Others
HOA Fee Include No Fees
Senior Community No
Tax ID 167-42-124
Ownership Fee Simple
Acceptable Financing Cash, Conventional, FHA
Horse Property N
Listing Terms Cash, Conventional, FHA
Financing Conventional
Read Less Info
Want to know what your home might be worth? Contact us for a FREE valuation!

Our team is ready to help you sell your home for the highest possible price ASAP

Copyright 2025 Arizona Regional Multiple Listing Service, Inc. All rights reserved.
Bought with eXp Realty
"My job is to find and attract mastery-based agents to the office, protect the culture, and make sure everyone is happy! "
3707 E Southern Ave # 1074, Mesa, AZ, 85206, United States






