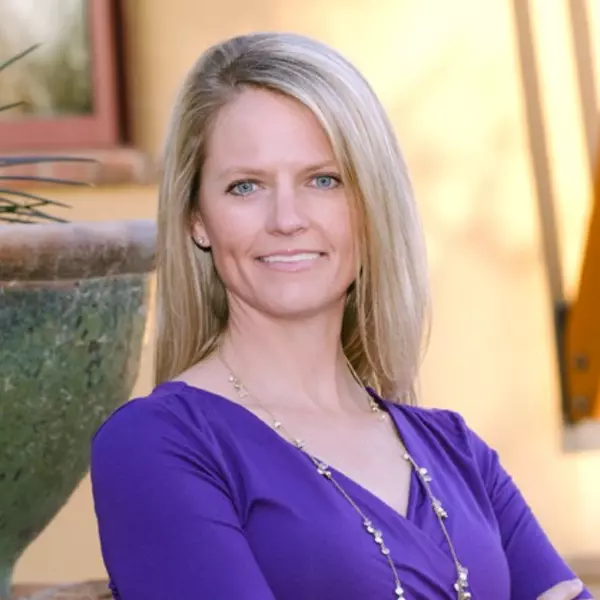$530,000
$530,000
For more information regarding the value of a property, please contact us for a free consultation.
3 Beds
2 Baths
1,461 SqFt
SOLD DATE : 08/31/2021
Key Details
Sold Price $530,000
Property Type Single Family Home
Sub Type Single Family - Detached
Listing Status Sold
Purchase Type For Sale
Square Footage 1,461 sqft
Price per Sqft $362
Subdivision West Greenfield Gardens Unit No 1
MLS Listing ID 6262314
Sold Date 08/31/21
Bedrooms 3
HOA Y/N No
Year Built 1930
Annual Tax Amount $1,894
Tax Year 2020
Lot Size 6,447 Sqft
Acres 0.15
Property Sub-Type Single Family - Detached
Source Arizona Regional Multiple Listing Service (ARMLS)
Property Description
BEAUTIFUL DOWNTOWN HOME. A MUST SEE, THIS WILL NOT LAST!!!!! NO HOA. COMPLETE REMODELING COMPLETED 3 BEDROOM 2 BATHROOM HOME! EVERYTHING IS NEW: FLOORS, CARPET IN THE BEDROOMS, APPLIANCES, CEILING FANS, VANITIES, KITCHEN CABINETS, GRANITE COUNTERTOPS, SEMI-FRAMELESS SHOWER DOORS, FRESH PAINT INSIDE AND OUT. BEAUTIFUL BACKYARD WITH NEW CONCRETE PAD, CARPORT, NEW DRIVEWAY, AND NEW IRRIGATION SYSTEM. GREAT STARTER HOME WITH ROOM TO EXPAND. VAULTED CEILINGS, DUAL PANE WINDOWS. CLOSE TO SCHOOLS, DOWNTOWN AND BUSINESS DISTRICTS. The home was originally built in 1932, rebuilt and expanded in 2014, all plans were approved by the City of Phoenix. New framing, roof, electric, plumbing, block wall around the perimeter of the home, etc. In 2020, we started a major remodeling process described above
Location
State AZ
County Maricopa
Community West Greenfield Gardens Unit No 1
Direction 24th Street and Virginia Avenue, south of Thomas Rd.
Rooms
Other Rooms Great Room
Den/Bedroom Plus 3
Separate Den/Office N
Interior
Interior Features Eat-in Kitchen, 9+ Flat Ceilings, Vaulted Ceiling(s), Full Bth Master Bdrm, High Speed Internet
Heating Electric
Cooling Refrigeration
Flooring Carpet, Tile
Fireplaces Number No Fireplace
Fireplaces Type None
Fireplace No
Window Features Double Pane Windows
SPA None
Laundry Wshr/Dry HookUp Only
Exterior
Carport Spaces 1
Fence Block
Pool None
Utilities Available APS
Amenities Available None
Roof Type Composition
Private Pool No
Building
Lot Description Gravel/Stone Front, Gravel/Stone Back
Story 1
Builder Name Unknown
Sewer Public Sewer
Water City Water
New Construction No
Schools
Elementary Schools Creighton Elementary School
Middle Schools Larry C Kennedy School
High Schools Camelback High School
School District Phoenix Union High School District
Others
HOA Fee Include No Fees
Senior Community No
Tax ID 117-07-162
Ownership Fee Simple
Acceptable Financing Cash, Conventional, FHA, VA Loan
Horse Property N
Listing Terms Cash, Conventional, FHA, VA Loan
Financing Cash
Read Less Info
Want to know what your home might be worth? Contact us for a FREE valuation!

Our team is ready to help you sell your home for the highest possible price ASAP

Copyright 2025 Arizona Regional Multiple Listing Service, Inc. All rights reserved.
Bought with eXp Realty
"My job is to find and attract mastery-based agents to the office, protect the culture, and make sure everyone is happy! "
3707 E Southern Ave # 1074, Mesa, AZ, 85206, United States





