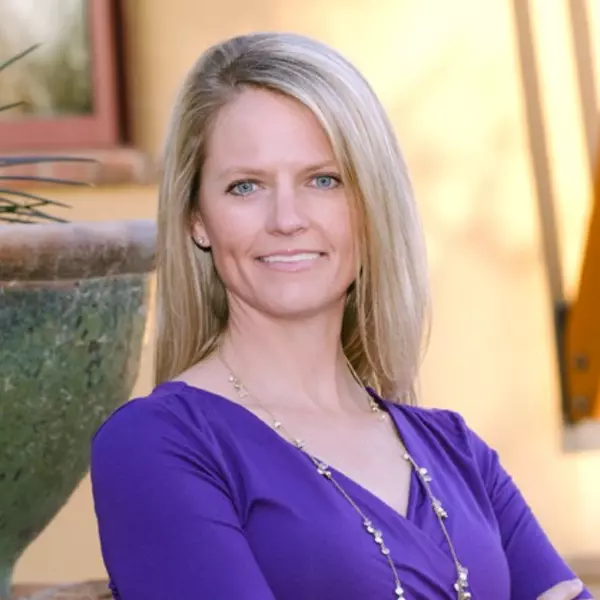$499,000
$499,900
0.2%For more information regarding the value of a property, please contact us for a free consultation.
3 Beds
2 Baths
1,272 SqFt
SOLD DATE : 09/24/2021
Key Details
Sold Price $499,000
Property Type Single Family Home
Sub Type Single Family Residence
Listing Status Sold
Purchase Type For Sale
Square Footage 1,272 sqft
Price per Sqft $392
Subdivision Coronado
MLS Listing ID 6281794
Sold Date 09/24/21
Style Ranch
Bedrooms 3
HOA Y/N No
Year Built 1920
Annual Tax Amount $2,870
Tax Year 2020
Lot Size 6,700 Sqft
Acres 0.15
Property Sub-Type Single Family Residence
Source Arizona Regional Multiple Listing Service (ARMLS)
Property Description
Charming Coronado Historic Bungalow has been fully renovated, including the addition of a full master suite & modern kitchen, all while maintaining the original charm and character of the home. The long front porch welcomes you in to the family & dining room with refinished, original hardwood floors. The addition of the kitchen with sitting area, features a vaulted ceiling, shaker cabinets, quartz counters and stainless appliances. The Master Suite includes a large walk-in closet and modern bath. Large guest suites share a vintage Jack & Jill bath with custom wood work and additional storage. Anderson dual pane windows throughout, tankless hot water heater and RV gate make this home move in ready. Close to freeways, downtown, hospitals, museums, and some of the valley's best restaurants
Location
State AZ
County Maricopa
Community Coronado
Direction South on Thomas Rd to Oak St, East on Oak St to 8th St, South on 8th St Home is located on the West side of 8th Street.
Rooms
Other Rooms Family Room
Den/Bedroom Plus 3
Separate Den/Office N
Interior
Interior Features Eat-in Kitchen, No Interior Steps, Vaulted Ceiling(s), 3/4 Bath Master Bdrm, High Speed Internet, Granite Counters
Heating Natural Gas
Cooling Central Air, Ceiling Fan(s), Programmable Thmstat
Flooring Tile, Wood
Fireplaces Type None
Fireplace No
Window Features Dual Pane
SPA None
Exterior
Exterior Feature Storage
Parking Features RV Gate, Rear Vehicle Entry
Carport Spaces 2
Fence Block, Wood
Pool None
Community Features Near Bus Stop, Historic District
Amenities Available None
Roof Type Composition,Rolled/Hot Mop
Porch Covered Patio(s), Patio
Private Pool No
Building
Lot Description Sprinklers In Front, Alley, Dirt Back, Gravel/Stone Front, Grass Front
Story 1
Builder Name Unknown
Sewer Public Sewer
Water City Water
Architectural Style Ranch
Structure Type Storage
New Construction No
Schools
Elementary Schools Emerson Elementary School
Middle Schools Emerson Elementary School
High Schools North High School
School District Phoenix Union High School District
Others
HOA Fee Include No Fees
Senior Community No
Tax ID 117-31-083
Ownership Fee Simple
Acceptable Financing Cash, Conventional, FHA, VA Loan
Horse Property N
Listing Terms Cash, Conventional, FHA, VA Loan
Financing Conventional
Read Less Info
Want to know what your home might be worth? Contact us for a FREE valuation!

Our team is ready to help you sell your home for the highest possible price ASAP

Copyright 2025 Arizona Regional Multiple Listing Service, Inc. All rights reserved.
Bought with NORTH&CO.
"My job is to find and attract mastery-based agents to the office, protect the culture, and make sure everyone is happy! "
3707 E Southern Ave # 1074, Mesa, AZ, 85206, United States






