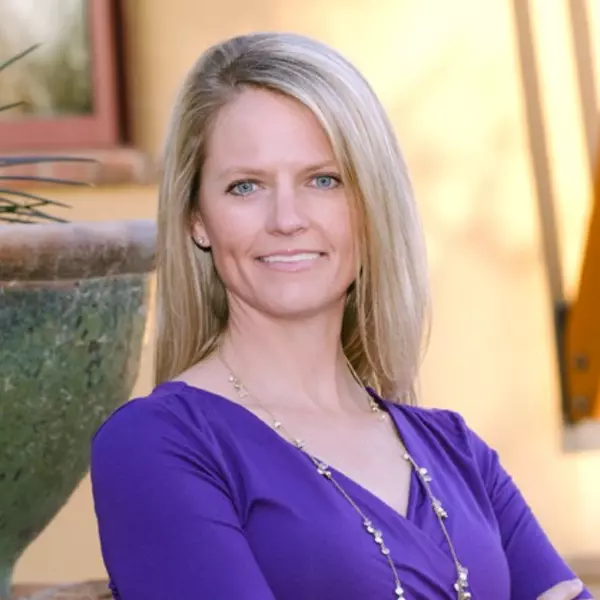$770,000
$769,900
For more information regarding the value of a property, please contact us for a free consultation.
4 Beds
3 Baths
2,431 SqFt
SOLD DATE : 03/17/2022
Key Details
Sold Price $770,000
Property Type Single Family Home
Sub Type Single Family - Detached
Listing Status Sold
Purchase Type For Sale
Square Footage 2,431 sqft
Price per Sqft $316
Subdivision Legal Description Is Attached In 'Documents' Tab
MLS Listing ID 6302363
Sold Date 03/17/22
Style Contemporary,Ranch
Bedrooms 4
HOA Y/N No
Year Built 2018
Annual Tax Amount $3,918
Tax Year 2016
Lot Size 0.948 Acres
Acres 0.95
Property Sub-Type Single Family - Detached
Source Arizona Regional Multiple Listing Service (ARMLS)
Property Description
Beautiful home on large ACRE lot with mountain views and extraordinary finishes. FEATURES: Soaring 10ft ceilings throughout. Greatroom plan with formal dining is perfect for entertaining. All finishes & fixtures are designer derived for a timeless contemporary appeal. Master BR has separate tub & shower and dual sinks. OPTIONAL UPGRADES ADDED to this special home include 8ft solid core designer 'shaker' style doors. 8ft tall x 12ft wide sliding glass door (to a spacious covered patio), gourmet kitchen GE PROFILE stainless appliances (double oven, cooktop, built-in microwave and dishwasher), white shaker cabinetry with large island & quartz countertops. Mountain views and wide open rural feel but close to the city, downtown, shopping, and approx 15 minutes to Sky Harbor Airport. No HOA
Location
State AZ
County Maricopa
Community Legal Description Is Attached In 'Documents' Tab
Direction South to Piedmont, East to home
Rooms
Other Rooms Great Room
Master Bedroom Split
Den/Bedroom Plus 4
Separate Den/Office N
Interior
Interior Features Eat-in Kitchen, 9+ Flat Ceilings, Soft Water Loop, Kitchen Island, Pantry, Double Vanity, Full Bth Master Bdrm, Separate Shwr & Tub
Heating Electric, Other
Cooling Refrigeration, Ceiling Fan(s), See Remarks
Flooring Carpet, Tile
Fireplaces Number No Fireplace
Fireplaces Type None
Fireplace No
Window Features Vinyl Frame,ENERGY STAR Qualified Windows,Double Pane Windows,Low Emissivity Windows
SPA None
Exterior
Exterior Feature Covered Patio(s), Private Yard
Parking Features Electric Door Opener, RV Access/Parking
Garage Spaces 3.0
Garage Description 3.0
Fence Block, Other, See Remarks
Pool None
Utilities Available SRP
Amenities Available None
View Mountain(s)
Roof Type Tile
Private Pool No
Building
Lot Description Sprinklers In Front, Desert Front, Cul-De-Sac, Natural Desert Back
Story 1
Builder Name Solace Builders
Sewer Public Sewer
Water City Water
Architectural Style Contemporary, Ranch
Structure Type Covered Patio(s),Private Yard
New Construction No
Schools
Elementary Schools Southwest Elementary School
Middle Schools Southwest Elementary School
High Schools Cesar Chavez High School
School District Phoenix Union High School District
Others
HOA Fee Include No Fees
Senior Community No
Tax ID 300-52-047
Ownership Fee Simple
Acceptable Financing Cash, Conventional, FHA, VA Loan
Horse Property Y
Listing Terms Cash, Conventional, FHA, VA Loan
Financing Conventional
Read Less Info
Want to know what your home might be worth? Contact us for a FREE valuation!

Our team is ready to help you sell your home for the highest possible price ASAP

Copyright 2025 Arizona Regional Multiple Listing Service, Inc. All rights reserved.
Bought with Russ Lyon Sotheby's International Realty
"My job is to find and attract mastery-based agents to the office, protect the culture, and make sure everyone is happy! "
3707 E Southern Ave # 1074, Mesa, AZ, 85206, United States






