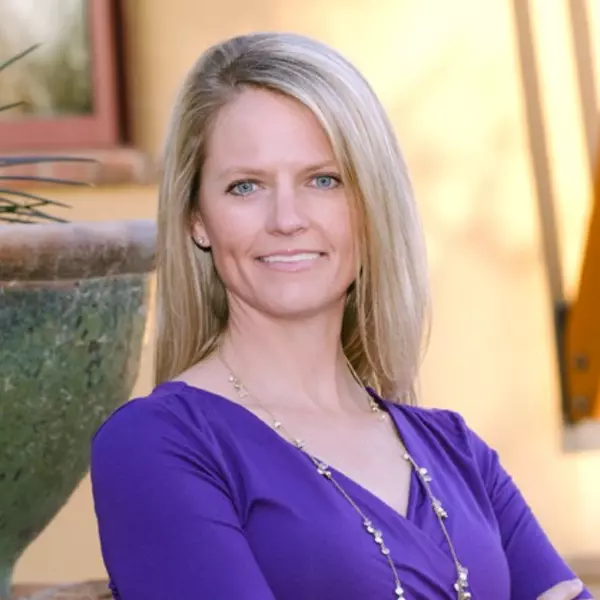$440,000
$440,000
For more information regarding the value of a property, please contact us for a free consultation.
3 Beds
2 Baths
936 SqFt
SOLD DATE : 01/27/2022
Key Details
Sold Price $440,000
Property Type Single Family Home
Sub Type Single Family Residence
Listing Status Sold
Purchase Type For Sale
Square Footage 936 sqft
Price per Sqft $470
Subdivision Albright
MLS Listing ID 6335706
Sold Date 01/27/22
Bedrooms 3
HOA Y/N No
Year Built 1924
Annual Tax Amount $1,658
Tax Year 2021
Lot Size 7,500 Sqft
Acres 0.17
Property Sub-Type Single Family Residence
Source Arizona Regional Multiple Listing Service (ARMLS)
Property Description
Beautifully remodeled single-family home located in the highly desirable Garfield historic district of down town Phoenix. The home offers 3 Bedrooms, 2 baths, large inviting living room w/ fireplace, cherry hardwood flooring, upgraded kitchen equipped with ss appliances, shaker cabinets, quartz counter-tops, modern lighting/plumbing fixtures, gorgeous new bath(s) accented with carrara marble tile surround(s), crown molding, and a large private backyard - perfect for entertaining family and guests. The backyard also offers a detached garage & is zoned ''R3'' to build another house, guest house, and or RV garage. Property is located within 100 yards of the 10th St. pedestrian bridge over I-10 for an approximate five minute walk to Banner Medical Center. Home is perfect for end-user, snow-bird, and or vacation rental (VRBO/AirBnB).
Location
State AZ
County Maricopa
Community Albright
Rooms
Den/Bedroom Plus 3
Separate Den/Office N
Interior
Interior Features Eat-in Kitchen, 9+ Flat Ceilings, 3/4 Bath Master Bdrm, Granite Counters
Heating Electric
Cooling Central Air, Ceiling Fan(s)
Flooring Carpet, Tile
Fireplaces Type 1 Fireplace, Living Room
Fireplace Yes
SPA None
Exterior
Parking Features Garage Door Opener, Detached, RV Access/Parking
Garage Spaces 1.0
Garage Description 1.0
Fence Chain Link
Pool None
Community Features Near Bus Stop
Amenities Available None
Roof Type Composition
Porch Patio
Private Pool No
Building
Lot Description Desert Back, Desert Front
Story 1
Builder Name Unk
Sewer Public Sewer
Water City Water
New Construction No
Schools
Elementary Schools Garfield School
Middle Schools Garfield School
High Schools North High School
School District Phoenix Union High School District
Others
HOA Fee Include No Fees
Senior Community No
Tax ID 116-28-013
Ownership Fee Simple
Acceptable Financing Cash, Conventional, FHA, VA Loan
Horse Property N
Listing Terms Cash, Conventional, FHA, VA Loan
Financing Conventional
Read Less Info
Want to know what your home might be worth? Contact us for a FREE valuation!

Our team is ready to help you sell your home for the highest possible price ASAP

Copyright 2025 Arizona Regional Multiple Listing Service, Inc. All rights reserved.
Bought with 1912 Realty
"My job is to find and attract mastery-based agents to the office, protect the culture, and make sure everyone is happy! "
3707 E Southern Ave # 1074, Mesa, AZ, 85206, United States






