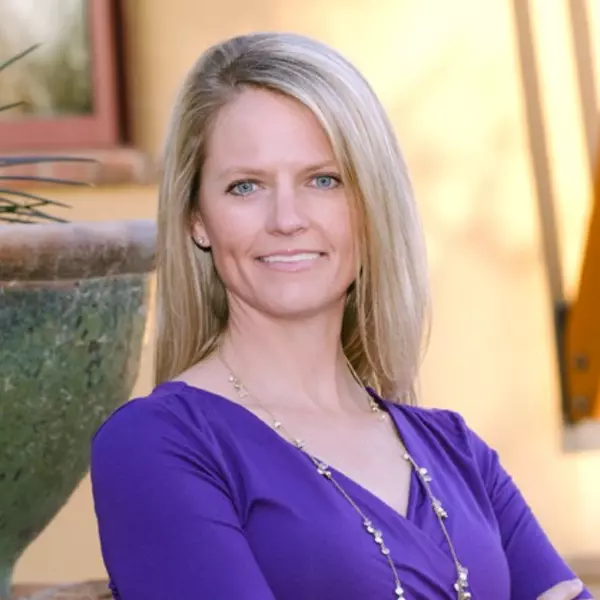$729,000
$729,000
For more information regarding the value of a property, please contact us for a free consultation.
3 Beds
2.5 Baths
2,941 SqFt
SOLD DATE : 06/22/2022
Key Details
Sold Price $729,000
Property Type Single Family Home
Sub Type Single Family Residence
Listing Status Sold
Purchase Type For Sale
Square Footage 2,941 sqft
Price per Sqft $247
Subdivision Anthem Unit 75B
MLS Listing ID 6393685
Sold Date 06/22/22
Style Spanish
Bedrooms 3
HOA Fees $86/qua
HOA Y/N Yes
Year Built 2006
Annual Tax Amount $3,574
Tax Year 2021
Lot Size 9,000 Sqft
Acres 0.21
Property Sub-Type Single Family Residence
Source Arizona Regional Multiple Listing Service (ARMLS)
Property Description
72 Hour Home Sale....sellers to review offers by May 24. Ready for a showstopper? This is it! Pride of ownership shows throughout and in all the little touches that make this home show like a model. Large lot located in a prime Anthem cul-de-sac with updated landscaping front and back. Back yard wall has been stuccoed and painted. Courtyard gate has been added. Sparkling pool and big grassy area are ready for your summer. Large and airy open floor plan welcomes you into a home with so many upgrades: plantation shutters throughout, sun screens, remodeled powder room with shiplap, all new toilets, granite kitchen counters with black stainless appliances and gas stove. The custom accent wall in the primary bedroom is a one of a kind masterpiece.
Location
State AZ
County Maricopa
Community Anthem Unit 75B
Direction North on Pioneer Road, West on Sim Lane, South on Red Tail Lane, then East on Vista Hills Court to home in cul-de-sac.
Rooms
Other Rooms Loft, Great Room, Family Room
Master Bedroom Upstairs
Den/Bedroom Plus 4
Separate Den/Office N
Interior
Interior Features High Speed Internet, Granite Counters, Double Vanity, Upstairs, Eat-in Kitchen, Breakfast Bar, 9+ Flat Ceilings, Roller Shields, Kitchen Island, Full Bth Master Bdrm, Separate Shwr & Tub
Heating Natural Gas
Cooling Central Air, Ceiling Fan(s)
Flooring Carpet, Tile
Fireplaces Type None
Fireplace No
Window Features Low-Emissivity Windows,Solar Screens,Dual Pane,Vinyl Frame
Appliance Gas Cooktop
SPA None
Exterior
Parking Features Garage Door Opener, Over Height Garage
Garage Spaces 3.0
Garage Description 3.0
Fence Block
Pool Play Pool, Private
Community Features Golf, Community Pool, Tennis Court(s), Playground, Biking/Walking Path, Fitness Center
View Mountain(s)
Roof Type Tile
Porch Covered Patio(s)
Building
Lot Description Sprinklers In Rear, Sprinklers In Front, Cul-De-Sac, Gravel/Stone Front, Gravel/Stone Back, Synthetic Grass Back, Auto Timer H2O Front, Auto Timer H2O Back
Story 2
Builder Name DEL WEBB
Sewer Public Sewer
Water Pvt Water Company
Architectural Style Spanish
New Construction No
Schools
Elementary Schools Canyon Springs
Middle Schools Canyon Springs Stem Academy
High Schools Boulder Creek High School
School District Deer Valley Unified District
Others
HOA Name Anthem Parkside Comm
HOA Fee Include Maintenance Grounds,Street Maint
Senior Community No
Tax ID 203-11-089
Ownership Fee Simple
Acceptable Financing Cash, Conventional, FHA, VA Loan
Horse Property N
Listing Terms Cash, Conventional, FHA, VA Loan
Financing Cash
Read Less Info
Want to know what your home might be worth? Contact us for a FREE valuation!

Our team is ready to help you sell your home for the highest possible price ASAP

Copyright 2025 Arizona Regional Multiple Listing Service, Inc. All rights reserved.
Bought with DPR Realty LLC
"My job is to find and attract mastery-based agents to the office, protect the culture, and make sure everyone is happy! "
3707 E Southern Ave # 1074, Mesa, AZ, 85206, United States






