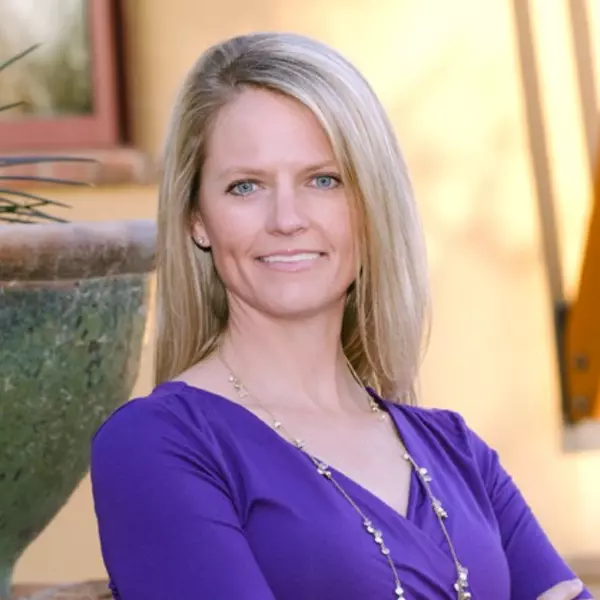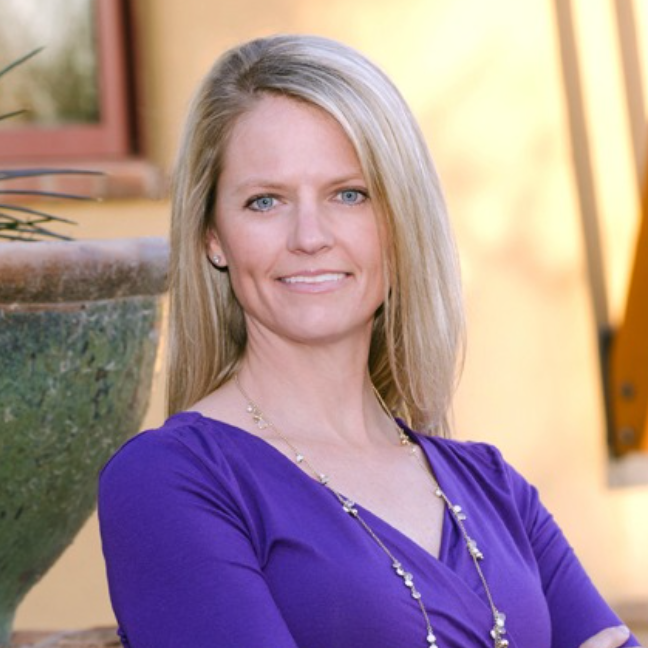$870,000
$850,000
2.4%For more information regarding the value of a property, please contact us for a free consultation.
2 Beds
2.5 Baths
2,100 SqFt
SOLD DATE : 05/19/2023
Key Details
Sold Price $870,000
Property Type Townhouse
Sub Type Townhouse
Listing Status Sold
Purchase Type For Sale
Square Footage 2,100 sqft
Price per Sqft $414
Subdivision Bella Lago Condominiums Replat
MLS Listing ID 6538999
Sold Date 05/19/23
Style Territorial/Santa Fe
Bedrooms 2
HOA Fees $350/mo
HOA Y/N Yes
Year Built 2001
Annual Tax Amount $2,809
Tax Year 2022
Lot Size 324 Sqft
Acres 0.01
Property Sub-Type Townhouse
Source Arizona Regional Multiple Listing Service (ARMLS)
Property Description
Perched high on the hill with no one across the street, providing views of the lake & the town. Enjoy sunset views over the McDowells to the west and sunrises over the Four Peaks to the east from the huge private patio makes this location one of the best in the complex. The home offers split en suite bedrooms, huge kitchen with granite, gas cooktop on large center island and custom maple cabinets. The oversized great room boasts a wall of custom niches, gas fireplace and sliding door to the large patio area. Enjoy outdoor cooking on a new grill or relaxing on a recliner with a glass of wine listening to the soothing sound of the fountain or the wind through the trees. Complex of 49 homes, including a heated pool, fitness center and gathering place with friends. Rare find. View NOW!
Location
State AZ
County Maricopa
Community Bella Lago Condominiums Replat
Direction North to La Montana. Right to top of hill to gated complex on the right. Head to back of subdivision to last building on the left before the cul de sac (left side of building)
Rooms
Other Rooms Great Room
Master Bedroom Split
Den/Bedroom Plus 2
Separate Den/Office N
Interior
Interior Features High Speed Internet, Granite Counters, Double Vanity, Eat-in Kitchen, Breakfast Bar, 9+ Flat Ceilings, Furnished(See Rmrks), No Interior Steps, Kitchen Island, Pantry, Full Bth Master Bdrm, Separate Shwr & Tub
Heating Natural Gas
Cooling Central Air, Ceiling Fan(s)
Flooring Carpet, Stone
Fireplaces Type 1 Fireplace, Living Room, Gas
Fireplace Yes
Window Features Dual Pane,Vinyl Frame
Appliance Gas Cooktop
SPA None
Exterior
Exterior Feature Private Street(s), Private Yard, Built-in Barbecue
Parking Features Garage Door Opener, Direct Access, Common
Garage Spaces 2.0
Garage Description 2.0
Fence Wrought Iron
Pool No Pool
Community Features Lake, Gated, Community Spa Htd, Community Pool Htd, Fitness Center
View City Light View(s), Mountain(s)
Roof Type Foam
Accessibility Zero-Grade Entry
Porch Covered Patio(s), Patio
Private Pool No
Building
Lot Description Sprinklers In Front, Desert Front, Cul-De-Sac
Story 1
Builder Name Shaw & Sons
Sewer Private Sewer
Water Pvt Water Company
Architectural Style Territorial/Santa Fe
Structure Type Private Street(s),Private Yard,Built-in Barbecue
New Construction No
Schools
Elementary Schools Mcdowell Mountain Elementary School
Middle Schools Fountain Hills Middle School
High Schools Fountain Hills High School
School District Fountain Hills Unified District
Others
HOA Name Alta Vista
HOA Fee Include Roof Repair,Insurance,Pest Control,Maintenance Grounds,Street Maint,Front Yard Maint,Trash,Roof Replacement,Maintenance Exterior
Senior Community No
Tax ID 176-25-493
Ownership Condominium
Acceptable Financing Cash, Conventional
Horse Property N
Disclosures Agency Discl Req, Seller Discl Avail
Possession Close Of Escrow
Listing Terms Cash, Conventional
Financing Conventional
Special Listing Condition FIRPTA may apply, N/A
Read Less Info
Want to know what your home might be worth? Contact us for a FREE valuation!

Our team is ready to help you sell your home for the highest possible price ASAP

Copyright 2025 Arizona Regional Multiple Listing Service, Inc. All rights reserved.
Bought with MCO Realty

"My job is to find and attract mastery-based agents to the office, protect the culture, and make sure everyone is happy! "
3707 E Southern Ave # 1074, Mesa, AZ, 85206, United States





