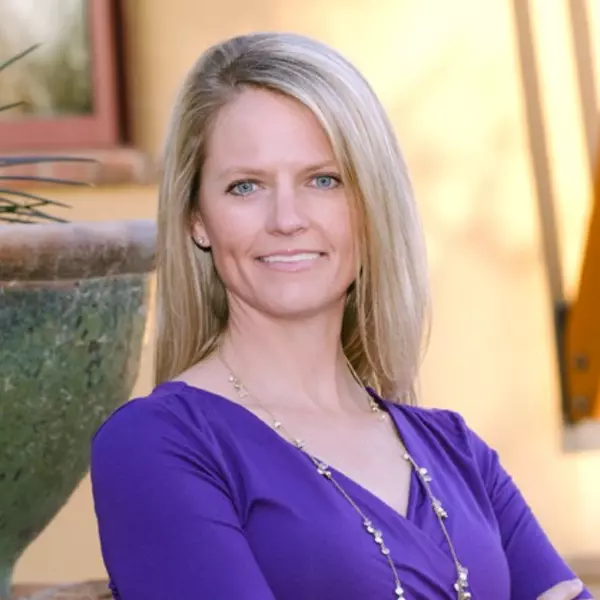$1,050,000
$1,149,990
8.7%For more information regarding the value of a property, please contact us for a free consultation.
4 Beds
3.5 Baths
3,055 SqFt
SOLD DATE : 03/11/2024
Key Details
Sold Price $1,050,000
Property Type Single Family Home
Sub Type Single Family Residence
Listing Status Sold
Purchase Type For Sale
Square Footage 3,055 sqft
Price per Sqft $343
Subdivision Boulder Point
MLS Listing ID 6643306
Sold Date 03/11/24
Style Other
Bedrooms 4
HOA Y/N No
Year Built 1995
Annual Tax Amount $3,217
Tax Year 2023
Lot Size 0.605 Acres
Acres 0.61
Property Sub-Type Single Family Residence
Source Arizona Regional Multiple Listing Service (ARMLS)
Property Description
WOW, Mountain & Valley VIEWS GALORE! Your AZ DREAM HOME awaits, on an ELEVATED LOT that's over HALF an ACRE! Unique Custom split floorplan & meticulously maintained! An Entertainers delight - the Main floor houses the Family, Dining, & Living rooms, Open kitchen with oversized island & granite counters, as well as a Guest bath & 2 bedrooms & Jack/Jill Bathroom. Up half a flight to the west is the laundry room & giant Master Suite with balcony, jetted tub, walk in closet & separate shower. Upstairs to the East could be used as a 2nd Master bedroom, with a loft / office / library area & another Bedroom with Ensuite Bath! The FULLY PAVED front entry also boasts MASSIVE Paved 3 CAR GARAGE! You'll enjoy SPECTACULAR SUNSETS in the perfectly private yard with a Pebble Tec pool & large patio area
Location
State AZ
County Maricopa
Community Boulder Point
Direction Smartphone map location gets you to the exact place
Rooms
Other Rooms Family Room
Master Bedroom Split
Den/Bedroom Plus 5
Separate Den/Office Y
Interior
Interior Features Granite Counters, Double Vanity, Upstairs, Eat-in Kitchen, Breakfast Bar, Soft Water Loop, Vaulted Ceiling(s), Kitchen Island, Full Bth Master Bdrm, Separate Shwr & Tub, Tub with Jets
Heating Electric
Cooling Central Air, Ceiling Fan(s)
Flooring Carpet, Tile
Fireplaces Type 1 Fireplace, Living Room
Fireplace Yes
Window Features Dual Pane
Appliance Electric Cooktop
SPA None
Exterior
Exterior Feature Balcony
Parking Features Garage Door Opener, Extended Length Garage, Direct Access, Attch'd Gar Cabinets
Garage Spaces 3.0
Garage Description 3.0
Fence Block, Partial, Wrought Iron
Pool Play Pool, Private
Utilities Available Other
View City Light View(s), Mountain(s)
Roof Type Reflective Coating,Foam,Rolled/Hot Mop
Porch Covered Patio(s), Patio
Private Pool Yes
Building
Lot Description Sprinklers In Rear, Sprinklers In Front, Desert Back, Desert Front, Cul-De-Sac, Gravel/Stone Back, Auto Timer H2O Front, Auto Timer H2O Back
Story 2
Builder Name Unknown
Sewer Public Sewer
Water City Water
Architectural Style Other
Structure Type Balcony
New Construction No
Schools
Elementary Schools Mcdowell Mountain Elementary School
Middle Schools Fountain Hills Middle School
High Schools Fountain Hills High School
School District Fountain Hills Unified District
Others
HOA Fee Include No Fees
Senior Community No
Tax ID 176-16-883
Ownership Fee Simple
Acceptable Financing Cash, Conventional, VA Loan
Horse Property N
Listing Terms Cash, Conventional, VA Loan
Financing VA
Read Less Info
Want to know what your home might be worth? Contact us for a FREE valuation!

Our team is ready to help you sell your home for the highest possible price ASAP

Copyright 2025 Arizona Regional Multiple Listing Service, Inc. All rights reserved.
Bought with Russ Lyon Sotheby's International Realty
"My job is to find and attract mastery-based agents to the office, protect the culture, and make sure everyone is happy! "
3707 E Southern Ave # 1074, Mesa, AZ, 85206, United States






